Exterior amenity floors
Smart developers seek to design amenities that provide a full outdoor living experience, with the living space seamlessly flowing from indoors to outdoors, similar to a single-family home. In outdoor spaces, skillful designers try to instill a sense of ownership and connectivity, creating areas that are highly visible and accessible from the leasing office while providing views from as many units as possible. Depending on the market and the level of security required, adjacent private spaces, such as units with patios, may have direct access to outdoor common spaces.
Amenity floor construction made easy with ABS Plus
ABS Plus is the optimal solution for indoor and outdoor reinforced concrete raised floor construction. ABS Plus creates a very lightweight permanent concrete structure for such areas. Its 95% empty structure and recycled plastic content is both environmentally friendly and the lightest solution. Moreover, the void space under the floor can be used for passing mechanical, electrical, and plumping installations. It is the most effective solution for the amenity floor, whether on low or high rises.
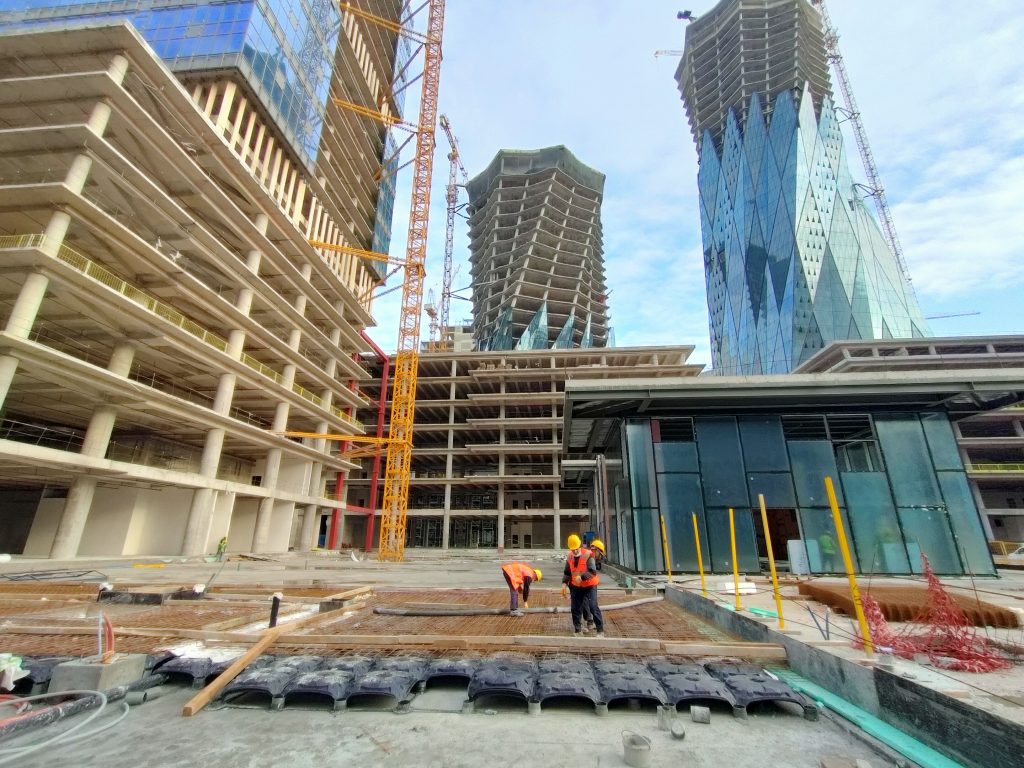
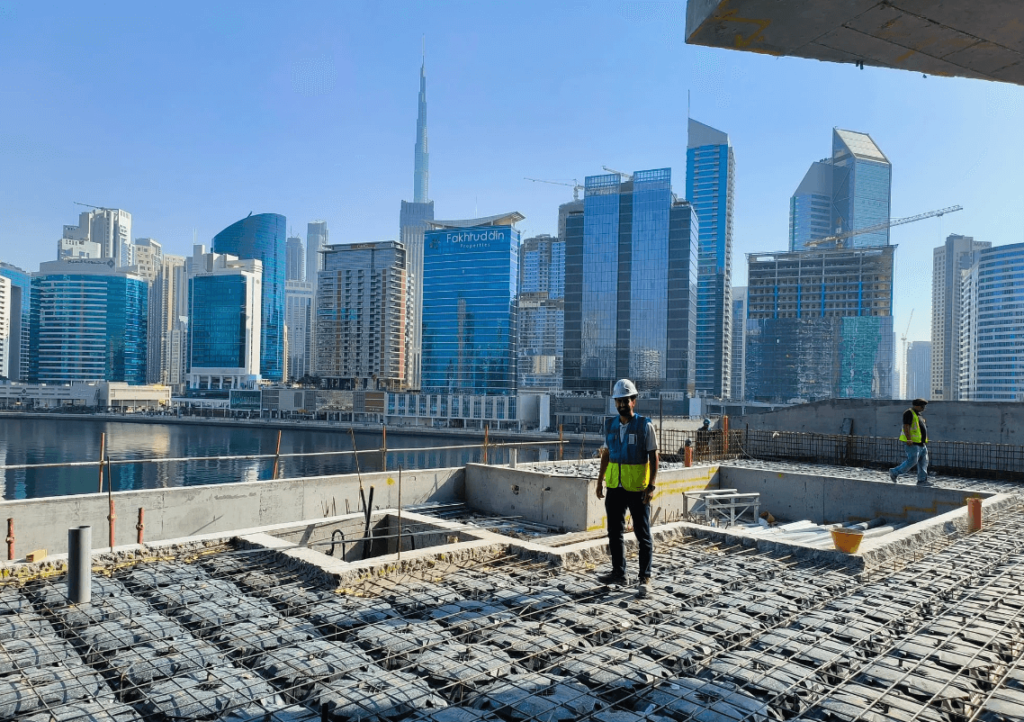
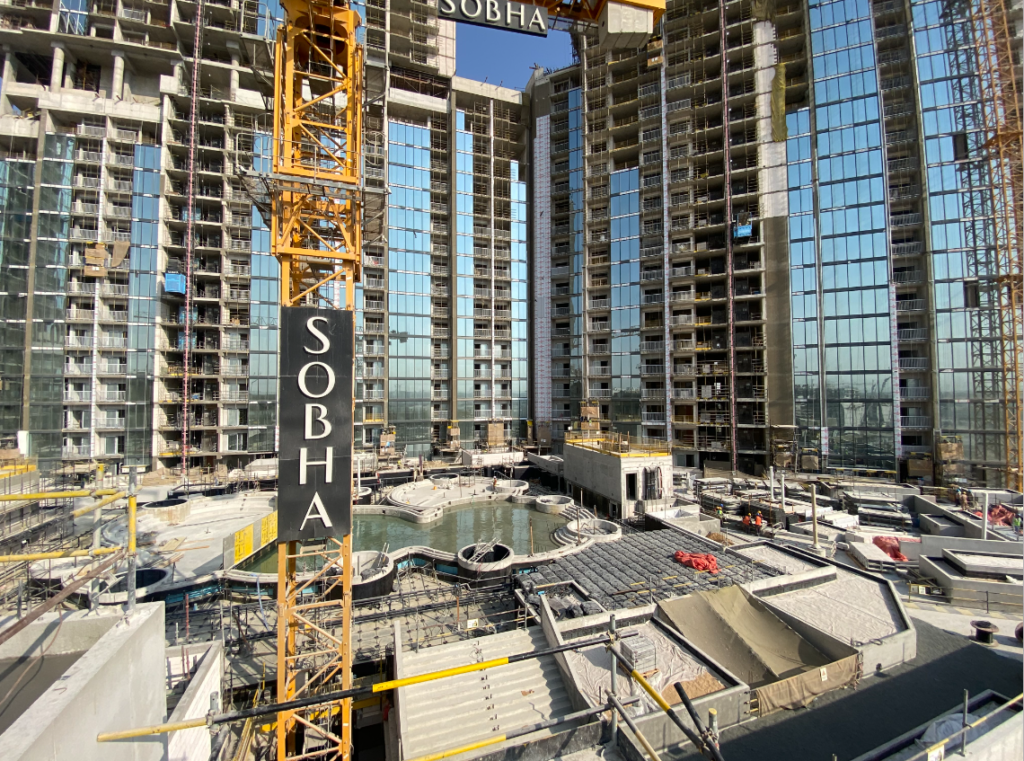
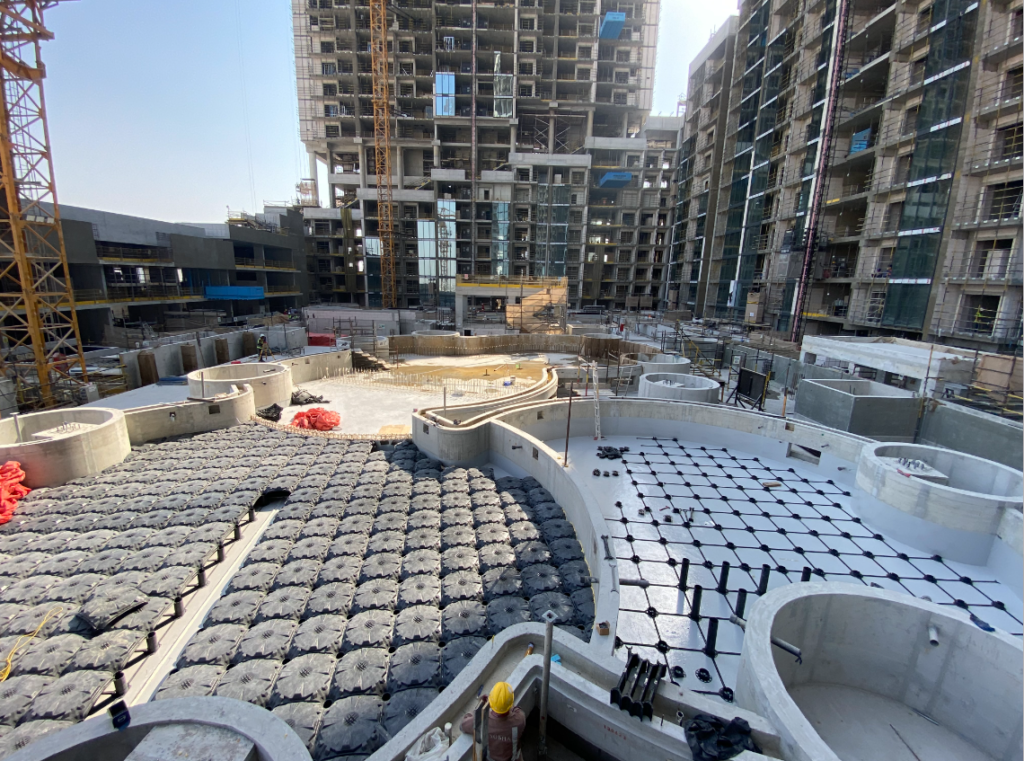
A sample cross section for amenity floor with ABS Plus
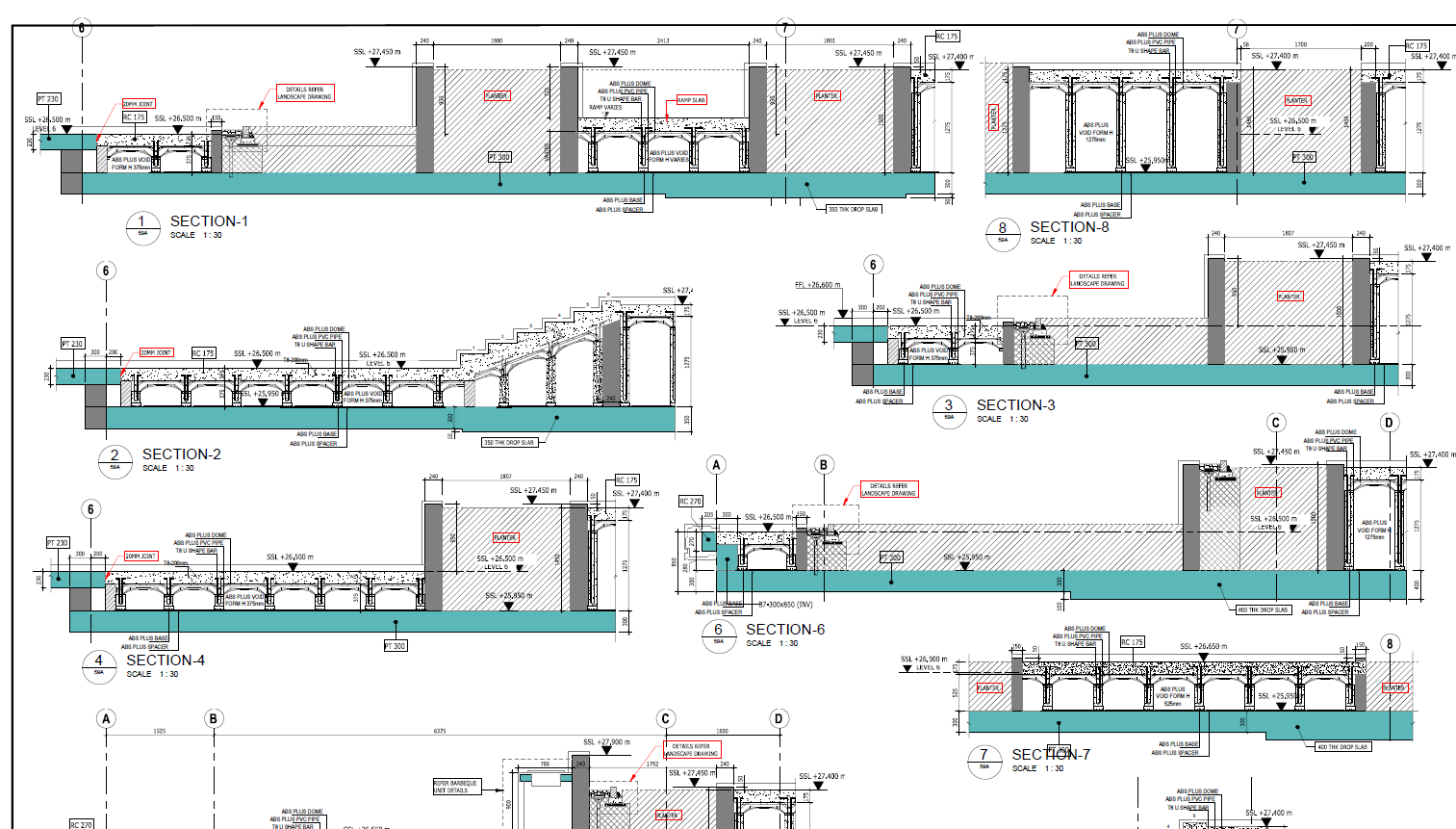
The Latest Reference Projects
- Esenboğa Airport Development Project, TAV-SeraABS Plus disposable formwork system was used in the ground elevation processes of the tower and customs buildings in the Ankara Esenboğa Airport Development Project. […]
- ABC Detergent Osmaniye Factory, Örtaş SteelIn ABC Detergent Osmaniye Factory, a foundation with a total height of 205 cm was formed with H185 ABS Plus disposable formworks + 20 cm […]
- Tema İstanbul Halkalı, Tema İstanbulIn the Tema Istanbul Halkalı project, ABS Plus H150 cm disposable formwork system was preferred as a light filling on the floor. Compared to its […]

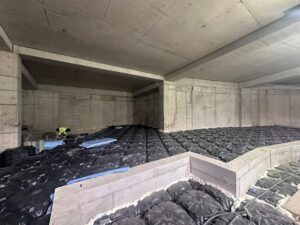
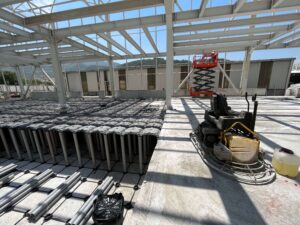
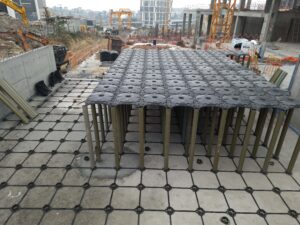
You must be logged in to post a comment.