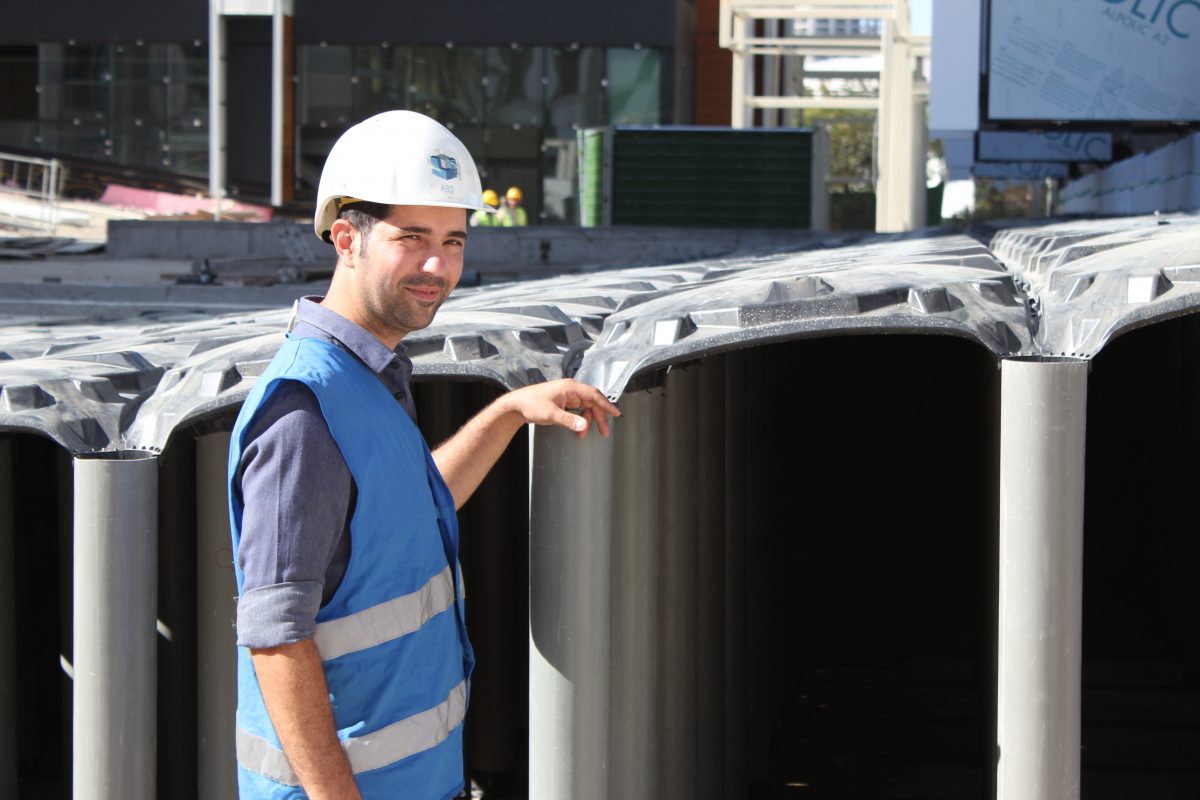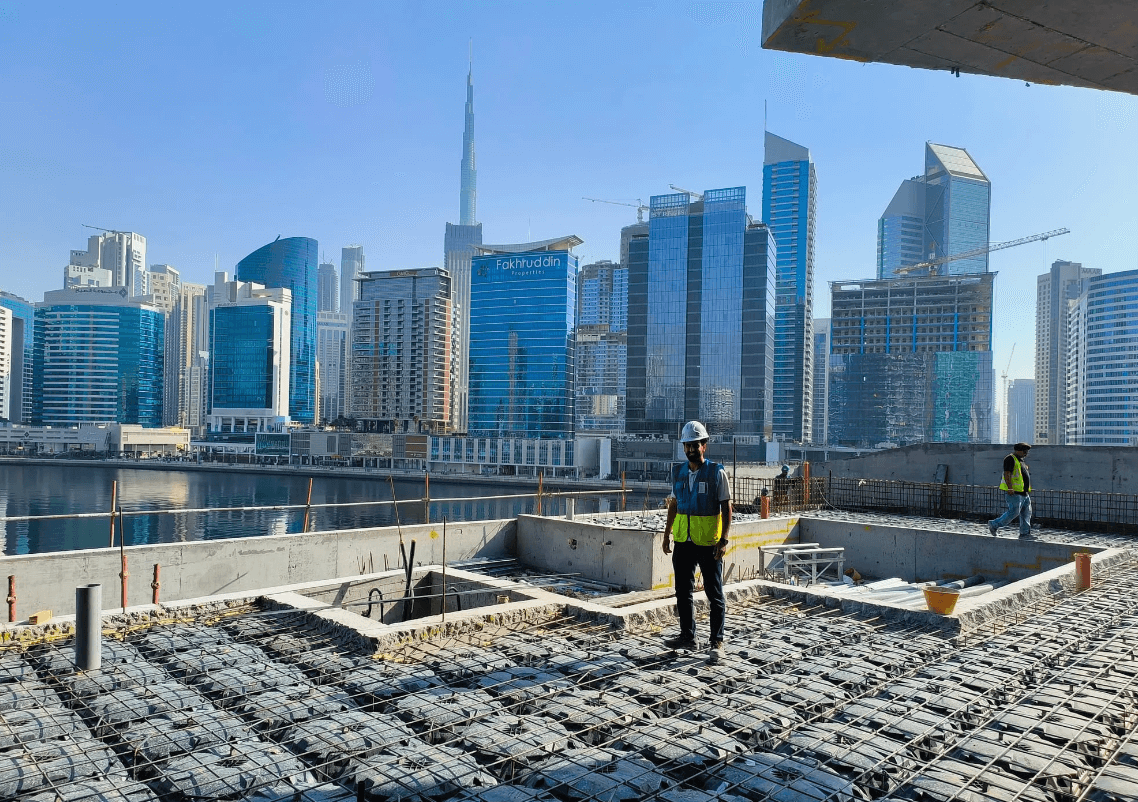ABS Plus | Adjustable-height disposable formwork system for lightweight fillings
ABS Plus is an adjustable-height disposable concrete formwork system made of recycled plastic. The system is also called 'void formers', 'permanent formwork' or 'single-use formwork'. It creates reinforced concrete raised floors up to 300 cm, thus providing a light, fast, easy and economical filling in any structure.
To accommodate project-specific heights, the legs are cut to specification at factory before delivery. Alternatively, standard-length legs can be cut on-site by the customer fitting exact heights.
Unlike similar systems, the ABS Plus system consists of 2 legs per m2, which, in addition to the advantages listed below, provides additional ease of application and significant cost savings on concrete and steel. ABS Plus system can be used for any sort of lightweight filling application. Uses include sunken slab fillings, landscape fillings to create a hard surface, inverted beam fillings, fillings between foundation footings, carpark ramps, pool decks, elevator/staircase hallway fillings and crawlspace construction.
▶︎ The lightest solution to any filling problem: Regardless of the height, only the weight of the topping concrete is added to the structure. In addition, the arch-dome shape of the formwork reduces the required thickness of the topping concrete.
▶︎ Unmatched logistical advantage: The design makes the system components stackable, nesting in each other, providing enormous space efficiency. At a sample height of 100 cm, 1 truck of disposable formwork equivalents 50 trucks of alternative filling material!
▶︎Very high load bearing capacity: At a sample height of 100 cm with only 5 cm of topping concrete the live load bearing capacity is 55 kN/m2.
▶︎ Reduced construction time: Construction activities on upper floors can proceed without having to wait for the filling application on lower floors, as the filling application can be done anytime, saving very valuable construction time.
▶︎ Void space creation: The void space that gets created under the domes has a net width of 59 cm between Ø125 mm columns. This means that any sort of electrical or mechanical installation can be passed through it either before or after construction.
▶︎ Fast and easy installation: Installation can be as fast as 20 m2/hour and requires no skilled labor.
▶︎ Ramp construction: The legs can be cut at any size needed to create a ramp.
▶︎ Continuous concrete surface: Any sort of covering (epoxy paint, wood flooring, asphalt etc.) can be applied on the concrete surface very easily. Similarly, separator walls can be installed directly on the surface.
▶︎ Heat and sound insulation: The void spaces can provide a degree of heat and sound insulation.
▶︎ Radon gas and damp barrier: If used above foundations and properly ventilated, the system is the most economical and safest way to remove radon gas, humidity and dampness from living quarters.
▶︎ Environmental value: Because the formworks are made of recycled material, they help to gain considerable LEED certificate points.



